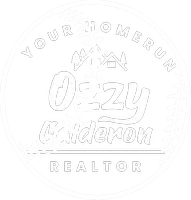2 Beds
2 Baths
2,024 SqFt
2 Beds
2 Baths
2,024 SqFt
Key Details
Property Type Single Family Home
Sub Type Single Family Residence
Listing Status Active
Purchase Type For Sale
Square Footage 2,024 sqft
Price per Sqft $239
MLS Listing ID SW25089769
Bedrooms 2
Full Baths 2
Condo Fees $184
Construction Status Turnkey
HOA Fees $184/mo
HOA Y/N Yes
Year Built 2011
Lot Size 5,662 Sqft
Property Sub-Type Single Family Residence
Property Description
This property features a paid-off solar system and has NO MELLO ROOS, providing financial peace of mind.
The spacious Great Room offers a stunning stone façade fireplace, surround sound system, and built-in cabinetry—ideal for both relaxation and entertaining. The well-appointed kitchen showcases elegant granite countertops, a newer KitchenAid dishwasher, stove, and microwave, as well as a pantry and pull-out cabinet features for added convenience.
The primary bedroom is a tranquil retreat, complete with enhanced closet shelving, additional cabinetry in the bathroom, a luxurious new spa tub, and a modern raised toilet for added comfort.
Throughout the home, you'll find ceiling fans, recessed lighting, crown molding, Ethernet connectivity, and new smoke alarms equipped with combination CO2 detectors. Additional highlights include manufactured wood flooring, plantation shutters, shades, USB outlets, arched entryways, and retractable screens at both the front entrance and back of the home.
The garage is designed for functionality, featuring epoxy flooring, ample cabinet storage, a pull-down ladder leading to the attic, and a new water heater.
Step outside to the backyard oasis, which includes pull-down shades, stamped concrete, a tranquil fountain, and a natural gas firepit—perfect for outdoor gatherings or peaceful evenings under the stars.
In addition, the community offers residents numerous amenities, such as a 24 hour security, Bistro, ballroom, theatre, game room, billiards room, library, gym, salon, covered BBQ area, pool, spa, bocce courts, shuffleboard, tennis and pickleball courts. Plus, you're only a short distance away from nearby attractions like Diamond Valley Lake & Temecula Wine Country, Palm Springs, San Diego, and Los Angeles.
This exceptional home is not just a property; it's a lifestyle choice. Experience vibrant community living with resort-style amenities tailored for your enjoyment, all while residing in a peaceful, secure environment. Don't miss your chance to make this exquisite golf course home yours!
Schedule your private showing today and step into the serene lifestyle you've been dreaming about!
Location
State CA
County Riverside
Area Srcar - Southwest Riverside County
Rooms
Main Level Bedrooms 2
Interior
Interior Features Ceiling Fan(s), Crown Molding, Separate/Formal Dining Room, Granite Counters, Open Floorplan, Pantry, Pull Down Attic Stairs, Solid Surface Counters, Wired for Data, Wired for Sound, All Bedrooms Down, Attic, Entrance Foyer, Main Level Primary
Heating Central
Cooling Central Air
Flooring Carpet, Tile, Wood
Fireplaces Type Living Room
Inclusions TV in Gream Room w/components, Refrigerator in home and garage, Washer/Dryer
Fireplace Yes
Appliance Dishwasher, Free-Standing Range, Disposal, Gas Oven, Gas Range, Gas Water Heater, Ice Maker, Microwave, Refrigerator, Water To Refrigerator, Water Heater, Dryer, Washer
Laundry Washer Hookup, Gas Dryer Hookup, Laundry Room
Exterior
Parking Features Concrete, Door-Single, Driveway, Driveway Up Slope From Street, Garage Faces Front, Garage, Garage Door Opener
Garage Spaces 2.0
Garage Description 2.0
Fence Wood, Wrought Iron
Pool In Ground, Solar Heat, Association
Community Features Curbs, Street Lights, Sidewalks, Gated
Utilities Available Cable Available, Electricity Available, Electricity Connected, Natural Gas Available, Natural Gas Connected, Phone Available, Sewer Available, Sewer Connected, Underground Utilities, Water Available, Water Connected
Amenities Available Bocce Court, Billiard Room, Clubhouse, Controlled Access, Fitness Center, Game Room, Meeting Room, Management, Meeting/Banquet/Party Room, Other Courts, Barbecue, Picnic Area, Paddle Tennis, Pickleball, Pool, Pets Allowed, Racquetball, Recreation Room, Guard, Spa/Hot Tub, Security
View Y/N Yes
View Golf Course, Mountain(s)
Roof Type Concrete,Flat Tile
Porch Concrete, Covered
Attached Garage Yes
Total Parking Spaces 2
Private Pool No
Building
Lot Description Drip Irrigation/Bubblers, Sprinklers In Front, Sprinklers Timer
Dwelling Type House
Faces North
Story 1
Entry Level One
Foundation Slab
Sewer Public Sewer
Water Public
Level or Stories One
New Construction No
Construction Status Turnkey
Schools
School District Hemet Unified
Others
HOA Name Four Seasons
Senior Community Yes
Tax ID 455610009
Security Features Security Gate,Gated with Guard,Gated Community,24 Hour Security
Acceptable Financing Cash, Conventional, FHA, VA Loan
Listing Terms Cash, Conventional, FHA, VA Loan
Special Listing Condition Standard
Virtual Tour https://vimeo.com/1087188402/1ab608f217

GET MORE INFORMATION
Salesperson | Lic# 01736073






