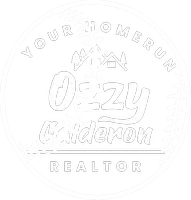3 Beds
3 Baths
2,004 SqFt
3 Beds
3 Baths
2,004 SqFt
Key Details
Property Type Single Family Home
Sub Type Single Family Residence
Listing Status Active
Purchase Type For Sale
Square Footage 2,004 sqft
Price per Sqft $607
MLS Listing ID MD25118889
Bedrooms 3
Full Baths 3
Construction Status Repairs Cosmetic
HOA Y/N No
Year Built 1948
Lot Size 8,276 Sqft
Property Sub-Type Single Family Residence
Property Description
Offered in the Heart of Willow Cove | Minutes from Yosemite | Turn-Key Vacation Rental
Welcome to your mountain retreat! This stunning two-story home is located in the highly sought-after Willow Cove subdivision of Bass Lake. Just a short walk to The Pines Village, your own boat slip, and a quick drive to Yosemite National Park, this home offers the perfect blend of tranquility and convenience.
?? Property Highlights
• • 3 Bedrooms | 3 Bathrooms | Large Bunk Room
• • Elevated main floor with extensive storage space underneath in garage
• • Beautiful cedar lock siding and floor-to-ceiling rock fireplace
• • Expansive game room with pool table – ideal for entertaining
• • Updated kitchen with modern appliances and finishes
• • Abundant windows showcasing scenic forest views
• • Large covered front porch and multiple outdoor seating areas
• • Home is sold fully furnished – move-in ready!
• • Boat slip included
?? Investment Opportunity
Currently a high-performing vacation rental with exceptional guest reviews. This property is ideal as a primary residence, vacation home, or income-generating rental in one of Bass Lake's most coveted neighborhoods.
?? Location Benefits
• • Short walk to The Pines Village (restaurants, shops, marina)
• • Minutes to Bass Lake recreation and hiking trails
• • Just a short drive to Yosemite National Park
• • Located in the prestigious Willow Cove community
?? Schedule a Private Viewing Today!
Don't miss this rare opportunity to own a slice of paradise in Bass Lake. Contact us now to schedule your showing or request more information
Location
State CA
County Madera
Area Yg40 - Bass Lake
Zoning RMS
Rooms
Main Level Bedrooms 2
Interior
Interior Features Breakfast Bar, Separate/Formal Dining Room, Furnished, Granite Counters, Wood Product Walls, Bedroom on Main Level, Main Level Primary, Walk-In Closet(s)
Heating Central, Fireplace(s)
Cooling Central Air
Flooring Carpet, Laminate, Vinyl
Fireplaces Type Living Room
Fireplace Yes
Appliance Built-In Range, Dishwasher, Electric Range, Microwave, Refrigerator, Dryer, Washer
Laundry Stacked
Exterior
Exterior Feature Boat Slip
Parking Features Direct Access, Driveway Up Slope From Street, Garage Faces Front, Garage
Garage Spaces 2.0
Garage Description 2.0
Fence Partial
Pool None
Community Features Near National Forest, Rural, Water Sports, Fishing
Utilities Available Electricity Connected, Sewer Connected
View Y/N Yes
View Neighborhood, Trees/Woods
Porch Covered, Deck, Front Porch, Wood
Attached Garage Yes
Total Parking Spaces 2
Private Pool No
Building
Lot Description Gentle Sloping, Sloped Up
Dwelling Type House
Story 2
Entry Level Two
Foundation Combination
Sewer Public Sewer
Water Public
Architectural Style Custom
Level or Stories Two
New Construction No
Construction Status Repairs Cosmetic
Schools
School District Yosemite Unified
Others
Senior Community No
Tax ID 070132032
Acceptable Financing Cash, Cash to New Loan, 1031 Exchange
Listing Terms Cash, Cash to New Loan, 1031 Exchange
Special Listing Condition Standard

GET MORE INFORMATION
Salesperson | Lic# 01736073






