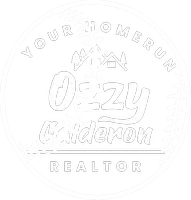4 Beds
4 Baths
2,466 SqFt
4 Beds
4 Baths
2,466 SqFt
OPEN HOUSE
Fri Jun 06, 10:30am - 1:30pm
Key Details
Property Type Single Family Home
Sub Type Single Family Residence
Listing Status Active
Purchase Type For Sale
Square Footage 2,466 sqft
Price per Sqft $973
Subdivision Downtown Area (Down)
MLS Listing ID OC25118597
Bedrooms 4
Full Baths 3
Half Baths 1
Construction Status Turnkey
HOA Y/N No
Year Built 1999
Lot Size 3,123 Sqft
Lot Dimensions Assessor
Property Sub-Type Single Family Residence
Property Description
4-bedroom, 3-bathroom single-family home, ideally located just moments from Pacific City, Main Street, the HB Pier, and world-class dining, shopping, and surf. Step inside to discover iconic coastal design with rich, warm-toned wood flooring, crown molding, and custom wood shutters throughout. Vaulted ceilings and a modern chandelier elevate the elegance of the living and dining rooms, while the spacious great room features a cozy fireplace and opens seamlessly to a private backyard—perfect for relaxing or entertaining under the California sun. The remodeled chef's kitchen is a showstopper, featuring a massive island, coastal white painted cabinetry, and brand-new Thermador smart appliances including a high-end oven, refrigerator, microwave, and dishwasher—ideal for family gatherings or hosting friends in style.Upstairs, you'll find all four bedrooms and a conveniently located laundry room. The front bedroom, complete with a private deck and en-suite bath, offers flexibility as an office, guest suite, or bonus room. Two additional bedrooms share a designer-upgraded bathroom with custom finishes, while the expansive primary suite offers the perfect retreat—complete with a fireplace, sitting area, sunset-view deck, dual vanities, walk-in shower, and a custom walk-in closet with sliding barn door. The crowning feature of this home is the third-level rooftop deck, boasting panoramic ocean views, a hot tub, and space to unwind while watching sunrises and sunsets over the Pacific. Homes like this—with privacy, outdoor space, luxury upgrades, and walkability to everything Huntington Beach has to offer—are truly rare. Don't miss this opportunity to live the beach lifestyle you've been dreaming of!
Location
State CA
County Orange
Area 15 - West Huntington Beach
Interior
Interior Features Breakfast Bar, Separate/Formal Dining Room, Eat-in Kitchen, All Bedrooms Up, Primary Suite, Walk-In Closet(s)
Heating Central
Cooling Central Air
Flooring Wood
Fireplaces Type Family Room, Primary Bedroom
Inclusions NEGOTIABLE SEPARATELY FROM HOME SELL // ALL FURNITURE--ART--ACCESSORIES--
Fireplace Yes
Appliance Dishwasher, ENERGY STAR Qualified Appliances, Gas Cooktop, Disposal, Gas Range, Microwave, Range Hood
Laundry Inside, Laundry Room, Upper Level
Exterior
Garage Spaces 2.0
Garage Description 2.0
Pool None
Community Features Biking, Curbs, Street Lights, Sidewalks
Utilities Available Electricity Available, Electricity Connected, Natural Gas Available, Natural Gas Connected, Sewer Available, Sewer Connected, Water Available, Water Connected
View Y/N Yes
View Neighborhood, Ocean, Peek-A-Boo
Accessibility None
Porch Rear Porch, Concrete, Deck, Open, Patio, Rooftop
Attached Garage Yes
Total Parking Spaces 2
Private Pool No
Building
Lot Description 0-1 Unit/Acre, Back Yard, Landscaped
Dwelling Type House
Story 3
Entry Level Three Or More
Foundation Slab
Sewer Public Sewer
Water Public
Level or Stories Three Or More
New Construction No
Construction Status Turnkey
Schools
Elementary Schools Smith
Middle Schools Dwyer
High Schools Huntington Beach
School District Huntington Beach Union High
Others
Senior Community No
Tax ID 02420643
Security Features Carbon Monoxide Detector(s),Smoke Detector(s)
Acceptable Financing Cash, Cash to New Loan, Conventional
Listing Terms Cash, Cash to New Loan, Conventional
Special Listing Condition Standard
Virtual Tour https://lc-agent.listing-concierge.com/manage-order/68374e144556825adee6942c/products-services/video-slideshow/viewer

GET MORE INFORMATION
Salesperson | Lic# 01736073






