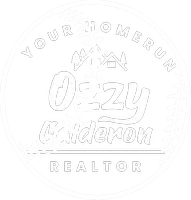3 Beds
2 Baths
1,463 SqFt
3 Beds
2 Baths
1,463 SqFt
Key Details
Property Type Single Family Home
Sub Type Single Family Residence
Listing Status Active
Purchase Type For Sale
Square Footage 1,463 sqft
Price per Sqft $272
MLS Listing ID JT25124309
Bedrooms 3
Full Baths 1
Three Quarter Bath 1
HOA Y/N No
Year Built 2005
Lot Size 0.258 Acres
Property Sub-Type Single Family Residence
Property Description
Step inside to discover an open floor plan highlighted by a cozy gas fireplace that warms the living and dining areas. The kitchen is well-appointed with recessed lighting, abundant cabinetry, and generous counter space—ideal for all your culinary needs. Appliances include an oven, microwave, dishwasher, and a newer refrigerator. Adjacent is a convenient laundry room with new front-loading washer and dryer, providing direct access to the garage. In your primary bedroom you will find the closet space you need as it has two closets - one of which is a walk-in. The other two bedrooms have custom designed built-in storage with desks.
Enjoy durable 18" tile flooring throughout the main living spaces, while the bedrooms feature laminate flooring. Multiple rooms in the home have ethernet ports for enhanced connectivity. Ceiling fans, plantation shutters, and central heating and air conditioning ensure year-round comfort.
Outdoor living shines with a screened covered patio, perfect for relaxing on sunny days. Additional recent upgrades include:
*New insulated garage door with WiFi opener
* EV Charger
*New video doorbell
*New water heater
*Updated toilets and showerheads
*New gutters
*Outdoor motion lights
*Fresh backyard landscaping
This home truly has it all—comfort, convenience, and charm. Don't miss your opportunity to own a well-cared-for property in a prime location. Schedule your private showing today!
Location
State CA
County San Bernardino
Area Dc534 - Golden Bee Area
Rooms
Main Level Bedrooms 3
Interior
Interior Features Ceiling Fan(s), Recessed Lighting, Primary Suite, Walk-In Closet(s)
Heating Central, Forced Air, Natural Gas
Cooling Central Air
Flooring Laminate, Tile
Fireplaces Type Gas, Living Room
Inclusions refrigerator, oven, microwave, dishwasher, washer/dryer
Fireplace Yes
Appliance Dishwasher, Free-Standing Range, Disposal, Gas Oven, Gas Water Heater, Microwave, Refrigerator, Dryer, Washer
Laundry Washer Hookup, Gas Dryer Hookup, Inside, Laundry Room
Exterior
Parking Features Direct Access, Electric Vehicle Charging Station(s), Garage
Garage Spaces 2.0
Garage Description 2.0
Fence Block, Wood, Wrought Iron
Pool None
Community Features Suburban
Utilities Available Electricity Connected, Natural Gas Connected, Water Connected
View Y/N Yes
View Hills, Mountain(s)
Roof Type Tile
Porch Covered, Screened
Attached Garage Yes
Total Parking Spaces 2
Private Pool No
Building
Dwelling Type House
Story 1
Entry Level One
Foundation Slab
Sewer Septic Tank
Water Public
Level or Stories One
New Construction No
Schools
School District Morongo Unified
Others
Senior Community No
Tax ID 0585591160000
Security Features Carbon Monoxide Detector(s),Smoke Detector(s)
Acceptable Financing Cash, Conventional, FHA, VA Loan
Listing Terms Cash, Conventional, FHA, VA Loan
Special Listing Condition Standard

GET MORE INFORMATION
Salesperson | Lic# 01736073






