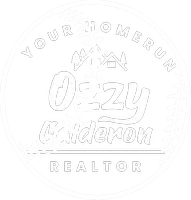4 Beds
4 Baths
1,873 SqFt
4 Beds
4 Baths
1,873 SqFt
OPEN HOUSE
Sun Jun 08, 12:00pm - 2:00pm
Key Details
Property Type Single Family Home
Sub Type Single Family Residence
Listing Status Active
Purchase Type For Sale
Square Footage 1,873 sqft
Price per Sqft $419
MLS Listing ID GD25126031
Bedrooms 4
Full Baths 3
Half Baths 1
Condo Fees $287
HOA Fees $287/mo
HOA Y/N Yes
Year Built 2018
Lot Size 814 Sqft
Property Sub-Type Single Family Residence
Property Description
Inside, you're welcomed by a bright and open-concept floor plan featuring elegant finishes throughout. The main living and dining areas flow seamlessly into a sleek kitchen, complete with quartz countertops, brand new stainless steel appliances, and plenty of cabinet space—ideal for both everyday living and entertaining.
One of the home's standout features is a first-floor junior suite with a private bathroom, offering flexibility for guests, extended family, or a home office. Upstairs, the spacious primary suite includes a walk-in closet and an en-suite bath, while additional bedrooms provide comfort and privacy for the whole household.
Residents enjoy access to community amenities including a pool, BBQ area, and playground—all maintained by the HOA for easy, low-maintenance living. An attached two-car garage offers added convenience and storage.
This prime location places you just minutes from the Promenade at Downey, Stonewood Center, and a wide variety of restaurants, cafes, and top-rated schools, with quick access to major freeways for a smooth commute.
Don't miss your opportunity to own a contemporary home in a secure, well-kept community—schedule your showing today!
Location
State CA
County Los Angeles
Area 699 - Not Defined
Zoning DOR3
Rooms
Main Level Bedrooms 1
Interior
Interior Features Balcony, High Ceilings, Open Floorplan, Pantry, Quartz Counters, Recessed Lighting, Storage, Walk-In Pantry, Walk-In Closet(s)
Heating Central
Cooling Central Air
Flooring Laminate
Fireplaces Type None
Fireplace No
Appliance Dishwasher, Gas Oven, Gas Range, Microwave, Refrigerator
Laundry In Garage
Exterior
Garage Spaces 2.0
Garage Description 2.0
Pool Community, Fenced, Filtered, Association
Community Features Sidewalks, Pool
Amenities Available Barbecue, Picnic Area, Playground, Pool
View Y/N No
View None
Accessibility Safe Emergency Egress from Home, Parking, Accessible Doors
Attached Garage Yes
Total Parking Spaces 2
Private Pool No
Building
Lot Description Level
Dwelling Type House
Story 3
Entry Level Three Or More
Sewer Public Sewer
Water Public
Level or Stories Three Or More
New Construction No
Schools
School District Downey Unified
Others
HOA Name Regent Association Service
Senior Community No
Tax ID 6367035010
Acceptable Financing Cash, Cash to New Loan, Conventional, Contract
Listing Terms Cash, Cash to New Loan, Conventional, Contract
Special Listing Condition Standard

GET MORE INFORMATION
Salesperson | Lic# 01736073






