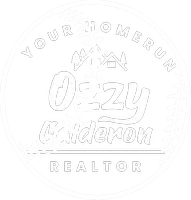4 Beds
3 Baths
2,230 SqFt
4 Beds
3 Baths
2,230 SqFt
OPEN HOUSE
Sun Jul 06, 1:00pm - 4:00pm
Key Details
Property Type Single Family Home
Sub Type Single Family Residence
Listing Status Active
Purchase Type For Sale
Square Footage 2,230 sqft
Price per Sqft $896
Subdivision Waterford Homes (Wh)
MLS Listing ID OC25145179
Bedrooms 4
Full Baths 2
Half Baths 1
Condo Fees $96
HOA Fees $96/mo
HOA Y/N Yes
Year Built 1983
Lot Size 0.298 Acres
Property Sub-Type Single Family Residence
Property Description
Welcome to this beautifully upgraded 4-bedroom, 3-bathroom home nestled at the end of a quiet cul-de-sac in one of Laguna Niguel's most desirable neighborhoods. Situated on an exceptionally large and private 13,000 sq ft lot—rare for the area—this 2,230 sq ft residence offers the perfect blend of modern convenience, luxury, and privacy. 4the bedroom is setup as an executive office.
Step inside to discover a thoughtfully remodeled interior featuring wood floors, plantation shutters, and an upgraded kitchen and baths. The home is equipped with a smart home system, including internet-controlled doors, lights, and a remote-access 5-camera security setup for peace of mind.
The outdoor space is an entertainer's dream. A resort-style pool and spa feature programmable color-changing lighting, a serene water feature, and full internet control. Enjoy gatherings around the massive built-in BBQ island, complete with a refrigerator, warming stove, pizza oven, and outdoor TV—surrounded by custom pavers and lush, low-maintenance landscaping on a full drip system.
Relax under the stars while enjoying sweeping eastern views of city lights and mountains. The home is equipped with a long, private paver driveway, newer dual-pane windows, a brand-new HVAC system, a steel roof, and fully paid solar panels that bring your electricity bill down to zero.
Additional highlights include built-in speakers, leaf-filtered gutters, and a gentle ocean breeze thanks to its ideal location just outside the fog line. You're just minutes from top-rated schools, shopping, dining, and easy freeway access.
This home is truly a rare gem—designed for comfortable living and unforgettable entertaining.
Location
State CA
County Orange
Area Lnsea - Sea Country
Interior
Interior Features Breakfast Bar, Ceiling Fan(s), Cathedral Ceiling(s), Separate/Formal Dining Room, High Ceilings, Open Floorplan, All Bedrooms Up, Primary Suite
Heating Central, ENERGY STAR Qualified Equipment, Natural Gas
Cooling Central Air, Whole House Fan
Flooring Carpet, Wood
Fireplaces Type Family Room
Fireplace Yes
Appliance Built-In Range, Electric Range, Gas Range, Microwave
Laundry Laundry Room
Exterior
Exterior Feature Rain Gutters, Brick Driveway
Parking Features Direct Access, Driveway Level, Garage
Garage Spaces 2.5
Garage Description 2.5
Pool Private, Salt Water
Community Features Curbs, Suburban
Amenities Available Other
View Y/N Yes
View City Lights, Canyon, Hills, Meadow, Mountain(s), Neighborhood, Panoramic, Valley, Trees/Woods
Porch Stone, Wrap Around
Total Parking Spaces 2
Private Pool Yes
Building
Lot Description 0-1 Unit/Acre, Cul-De-Sac, Flag Lot, Front Yard, Garden, Landscaped, Sprinkler System, Street Level, Yard
Dwelling Type House
Faces West
Story 2
Entry Level Two
Foundation Slab
Sewer Public Sewer
Water Public
Architectural Style Mediterranean
Level or Stories Two
New Construction No
Schools
School District Capistrano Unified
Others
HOA Name Colinas De Capistrano
Senior Community No
Tax ID 63743122
Security Features Carbon Monoxide Detector(s),Smoke Detector(s)
Acceptable Financing Cash, Cash to Existing Loan, Cash to New Loan, Owner May Carry
Listing Terms Cash, Cash to Existing Loan, Cash to New Loan, Owner May Carry
Special Listing Condition Standard

GET MORE INFORMATION
Salesperson | Lic# 01736073






