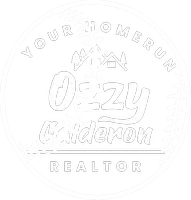2 Beds
2 Baths
1,002 SqFt
2 Beds
2 Baths
1,002 SqFt
Open House
Sun Aug 31, 11:00am - 1:00pm
Key Details
Property Type Condo
Sub Type Condominium
Listing Status Active
Purchase Type For Sale
Square Footage 1,002 sqft
Price per Sqft $648
MLS Listing ID SW25156564
Bedrooms 2
Full Baths 1
Half Baths 1
Condo Fees $534
Construction Status Updated/Remodeled
HOA Fees $534/mo
HOA Y/N Yes
Year Built 1982
Lot Size 2.049 Acres
Property Sub-Type Condominium
Property Description
With soaring vaulted ceilings and abundant natural light, the open-concept living and dining areas create the perfect setting for everyday comfort and entertaining. The upgraded kitchen shines with elegant cabinetry, recessed lighting, and generous counter space—an ideal blend of style and function.
Upstairs, you'll discover two spacious bedrooms, including a serene primary suite with a large closet and plenty of storage. Thoughtful designer touches throughout, including a color-coordinated stair rail that compliments the kitchen palette. Even more storage is available in the attached two-car garage, featuring an insulated, upgraded garage door.
Enjoy California sunshine on your private, gated front patio—beautifully enhanced with charming tiles for added curb appeal and outdoor enjoyment. Community Perks You'll Love: Resort-style pool & spa, Scenic greenbelts & lush landscaping,Peaceful private small lake and peaceful brook nearby
Prime Location! Literally just minutes to the 91 Freeway, top-rated shopping, dining, and attractions including Disneyland, Knott's Berry Farm, and the trendy Anaheim Packing District.
This is the home you've been waiting for—don't miss your chance to own a gem in Lakeview Townhomes!
Location
State CA
County Orange
Area 699 - Not Defined
Interior
Interior Features Beamed Ceilings, Cathedral Ceiling(s), Separate/Formal Dining Room, Granite Counters, High Ceilings, Open Floorplan, Paneling/Wainscoting, Recessed Lighting, Two Story Ceilings, Unfurnished, All Bedrooms Up, Dressing Area, Primary Suite, Walk-In Closet(s)
Heating Central, Natural Gas
Cooling Central Air
Flooring Carpet, Laminate, Tile
Fireplaces Type None
Fireplace No
Appliance Dishwasher, Electric Cooktop, Electric Oven, Disposal, Microwave, Range Hood, Water To Refrigerator, Water Heater
Laundry Electric Dryer Hookup, Gas Dryer Hookup, In Garage
Exterior
Exterior Feature Rain Gutters
Parking Features Concrete, Driveway Level, Door-Single, Driveway, Garage, Garage Door Opener, Garage Faces Rear, Unassigned
Garage Spaces 2.0
Garage Description 2.0
Fence Good Condition, Wood
Pool Fenced, In Ground, Association
Community Features Curbs, Gutter(s), Street Lights, Sidewalks, Park
Utilities Available Electricity Available, Natural Gas Available, Sewer Available, Sewer Connected, Water Available, Water Connected
Amenities Available Call for Rules, Maintenance Grounds, Maintenance Front Yard, Pool, Pet Restrictions, Pets Allowed, Spa/Hot Tub
View Y/N Yes
View Park/Greenbelt, Neighborhood, Creek/Stream, Trees/Woods
Roof Type Composition,Common Roof
Porch Enclosed, Front Porch, Patio, Tile
Total Parking Spaces 2
Private Pool No
Building
Lot Description 2-5 Units/Acre, Landscaped, Near Park, Paved, Rocks
Dwelling Type Multi Family
Story 2
Entry Level Two
Foundation Permanent, Slab
Sewer Public Sewer
Water Public
Level or Stories Two
New Construction No
Construction Status Updated/Remodeled
Schools
School District Anaheim Union High
Others
HOA Name Lake View Town home association
Senior Community No
Tax ID 93072107
Security Features Carbon Monoxide Detector(s),Smoke Detector(s)
Acceptable Financing Cash, Conventional
Listing Terms Cash, Conventional
Special Listing Condition Standard

GET MORE INFORMATION
Salesperson | Lic# 01736073






