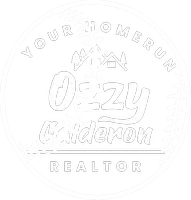3 Beds
3 Baths
2,328 SqFt
3 Beds
3 Baths
2,328 SqFt
Key Details
Property Type Single Family Home
Sub Type Single Family Residence
Listing Status Active
Purchase Type For Sale
Square Footage 2,328 sqft
Price per Sqft $553
Subdivision Summit Court (Smct)
MLS Listing ID CV25198825
Bedrooms 3
Full Baths 3
HOA Fees $104/mo
HOA Y/N Yes
Year Built 1999
Lot Size 5,510 Sqft
Property Sub-Type Single Family Residence
Property Description
The grand open plan interior features soaring ceilings and a dramatic living room accentuated by a warm fireplace and stylish recessed lighting Entertain with ease in the gourmet kitchen outfitted with granite countertops a center island abundant cabinetry and under cabinet lighting A formal dining area with an adjacent bar offers added entertaining versatility
Main level living is enhanced by a convenient bedroom and full bath while upstairs dual master suites impress with vaulted ceilings walk in closets dual vanities and luxurious spa style baths Each suite features its own private balcony perfect for morning coffee or evening relaxation while showcasing stunning city light views
Outside enjoy one of the largest yards in the area ideal for entertaining gardening or simply soaking in the sunsets The home also offers a two car garage with direct access and built in storage plus an interior laundry room with sink and robust storage space
Located within the award winning Running Springs Elementary and top rated Canyon High School zones and close to El Rancho Charter Middle School this home combines luxury functionality and excellent schools making it a rare find in Anaheim Hills
Location
State CA
County Orange
Area 77 - Anaheim Hills
Rooms
Main Level Bedrooms 1
Interior
Interior Features Bedroom on Main Level, Primary Suite, Walk-In Closet(s)
Cooling Central Air
Fireplaces Type Family Room
Fireplace Yes
Laundry Laundry Room
Exterior
Garage Spaces 2.0
Garage Description 2.0
Pool None
Community Features Biking
Amenities Available Call for Rules
View Y/N Yes
View City Lights
Total Parking Spaces 2
Private Pool No
Building
Lot Description 0-1 Unit/Acre, Cul-De-Sac
Dwelling Type House
Story 2
Entry Level Two
Sewer Public Sewer
Water Public
Level or Stories Two
New Construction No
Schools
School District Orange Unified
Others
HOA Name Total Property Management
Senior Community No
Tax ID 35464103
Acceptable Financing Cash, Conventional, Submit, VA Loan
Listing Terms Cash, Conventional, Submit, VA Loan
Special Listing Condition Standard
Virtual Tour https://www.qwikvid.com/realestate/go/v1/mls/?idx=owMhoKL7ALSa6iBMzR7oiMl82pIALb2e

GET MORE INFORMATION
Salesperson | Lic# 01736073






