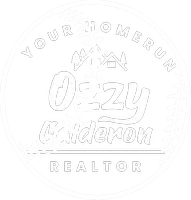
5 Beds
11 Baths
11,494 SqFt
5 Beds
11 Baths
11,494 SqFt
Key Details
Property Type Single Family Home
Sub Type Single Family Residence
Listing Status Active
Purchase Type For Sale
Square Footage 11,494 sqft
Price per Sqft $3,306
Subdivision Crystal Cove Estate Collection (Ccec)
MLS Listing ID OC25220943
Bedrooms 5
Full Baths 2
Half Baths 4
Three Quarter Bath 5
HOA Fees $1,015/mo
HOA Y/N Yes
Year Built 2025
Lot Size 0.469 Acres
Property Sub-Type Single Family Residence
Property Description
Discover the unparalleled elegance of 18 Swimmers Point, where luxury meets serenity, inviting you to experience the ultimate Crystal Cove lifestyle.
Location
State CA
County Orange
Area Cr - Crystal Cove
Rooms
Main Level Bedrooms 1
Interior
Interior Features Beamed Ceilings, Wet Bar, Breakfast Bar, Built-in Features, Balcony, Breakfast Area, Block Walls, Separate/Formal Dining Room, Elevator, In-Law Floorplan, Unfurnished, Bar, Wood Product Walls, Bedroom on Main Level, Entrance Foyer, Main Level Primary, Multiple Primary Suites, Wine Cellar, Walk-In Closet(s)
Heating Central, Zoned
Cooling Central Air, Zoned
Flooring Stone, Wood
Fireplaces Type Family Room, Gas, Outside
Inclusions Washer and Dryer, All installed appliances, BBQ, all installed TVs and AV equipment in movie theater and throughout
Fireplace Yes
Appliance 6 Burner Stove, Built-In Range, Barbecue, Convection Oven, Double Oven, Dishwasher, Freezer, Gas Cooktop, Disposal, Gas Water Heater, Ice Maker, Microwave, Refrigerator, Range Hood, Water Heater, Dryer, Washer
Laundry Washer Hookup, Gas Dryer Hookup, Laundry Room, Upper Level
Exterior
Exterior Feature Fire Pit
Parking Features Driveway, Underground, Garage
Garage Spaces 8.0
Garage Description 8.0
Fence Block
Pool Community, Gas Heat, Heated, In Ground, Private, Waterfall, Association
Community Features Biking, Curbs, Dog Park, Gutter(s), Hiking, Park, Storm Drain(s), Street Lights, Suburban, Sidewalks, Gated, Pool
Utilities Available Cable Available, Electricity Connected, Natural Gas Connected, Phone Connected, Sewer Connected, Water Connected
Amenities Available Clubhouse, Controlled Access, Sport Court, Dog Park, Fitness Center, Fire Pit, Meeting Room, Management, Outdoor Cooking Area, Picnic Area, Playground, Pool, Recreation Room, Guard, Spa/Hot Tub, Security, Tennis Court(s)
View Y/N Yes
View Coastline, Canyon, Ocean, Water
Roof Type Spanish Tile
Accessibility Safe Emergency Egress from Home, Accessible Approach with Ramp
Porch Concrete, Covered, Patio, Porch
Total Parking Spaces 8
Private Pool Yes
Building
Lot Description Back Yard, Cul-De-Sac, Front Yard, Lawn, Landscaped, Rectangular Lot, Sprinkler System, Street Level
Dwelling Type House
Faces North
Story 3
Entry Level Three Or More
Foundation Slab
Sewer Public Sewer
Water Public
Architectural Style See Remarks
Level or Stories Three Or More
New Construction Yes
Schools
Elementary Schools Harbor View
Middle Schools Corona Del Mar
High Schools Corona Del Mar
School District Newport Mesa Unified
Others
HOA Name Crystal Cove HOA
Senior Community No
Tax ID 48915142
Security Features Carbon Monoxide Detector(s),Fire Detection System,Fire Rated Drywall,Fire Sprinkler System,Gated with Guard,Gated Community,Gated with Attendant,24 Hour Security,Smoke Detector(s)
Acceptable Financing Cash
Listing Terms Cash
Special Listing Condition Standard

GET MORE INFORMATION

Salesperson | Lic# 01736073





