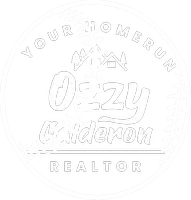$619,900
$619,900
For more information regarding the value of a property, please contact us for a free consultation.
4 Beds
3 Baths
2,506 SqFt
SOLD DATE : 06/05/2023
Key Details
Sold Price $619,900
Property Type Single Family Home
Sub Type Single Family Residence
Listing Status Sold
Purchase Type For Sale
Square Footage 2,506 sqft
Price per Sqft $247
MLS Listing ID OC23070949
Sold Date 06/05/23
Bedrooms 4
Full Baths 2
Half Baths 1
Construction Status Turnkey
HOA Y/N No
Year Built 2005
Lot Size 4,356 Sqft
Property Sub-Type Single Family Residence
Property Description
Charming 4-bed, 3-bath home in the heart of Menifee Greens is situated in a quiet suburban community overlooking a beautiful green golf course. Home shows beautifully with a well-manicured lawn and peaceful rock water feature. As you step inside, you are greeted by a spacious and open formal living area that flows seamlessly into the dining and kitchen area. The kitchen boasts appliances, granite countertops, and ample cabinet space, making it a chef's dream. Large open family room offers a Stacked Rock Fireplace with Maple Mantel. First bedroom is located on the lower level of the home with a full bath great for a guest bedroom or in law suite. On the second level of the home there is a large loft that can be converted into a game room, office, play area and so much more. Master suite features en-suite bathroom with dual vanities, jetted tub, walk in shower, marble tile floors, and walk in closet providing a quiet retreat after a long day. The two additional bedrooms are located on the opposite side of the house and share a full bathroom. The backyard is a true oasis, with views of the lake, lush green golf course and stunning sunsets perfect for outdoor entertaining. Other notable features of the home include a laundry room, a two-car garage, Dual AC, high ceilings and 18” diagonal kitchen tile floors. All conveniently located near shopping, dining, and entertainment options, this home is perfect for anyone looking for a comfortable and stylish suburban lifestyle.
Location
State CA
County Riverside
Area Srcar - Southwest Riverside County
Zoning SP ZONE
Rooms
Main Level Bedrooms 1
Interior
Interior Features Ceiling Fan(s), Separate/Formal Dining Room, Eat-in Kitchen, Granite Counters, High Ceilings, Open Floorplan, Pantry, Recessed Lighting, Solid Surface Counters, Primary Suite, Walk-In Pantry, Walk-In Closet(s)
Heating Central
Cooling Central Air, Electric
Flooring Carpet, Tile
Fireplaces Type Family Room, Gas
Fireplace Yes
Appliance Built-In Range, Dishwasher, Electric Oven, Disposal, Gas Range, Gas Water Heater, Microwave, Vented Exhaust Fan, Water To Refrigerator
Laundry Common Area, Washer Hookup, Gas Dryer Hookup, Inside, Laundry Room
Exterior
Exterior Feature Rain Gutters
Parking Features Driveway, Garage
Garage Spaces 2.0
Garage Description 2.0
Fence Good Condition, Wood, Wrought Iron
Pool None
Community Features Curbs, Foothills, Golf, Gutter(s), Mountainous, Storm Drain(s), Street Lights, Sidewalks, Park
Utilities Available Sewer Connected, Water Connected
View Y/N Yes
View Golf Course, Mountain(s), Neighborhood
Roof Type Tile
Porch Brick, Concrete
Total Parking Spaces 2
Private Pool No
Building
Lot Description Back Yard, Drip Irrigation/Bubblers, Front Yard, Sprinklers In Rear, Sprinklers In Front, Lawn, Landscaped, Near Park, On Golf Course, Near Public Transit, Rectangular Lot, Sprinklers Timer, Sprinkler System, Yard
Faces East
Story 2
Entry Level Two
Sewer Public Sewer
Water Public
Architectural Style Contemporary
Level or Stories Two
New Construction No
Construction Status Turnkey
Schools
Elementary Schools Freedom Crest
High Schools Heritage
School District Menifee Union
Others
Senior Community No
Tax ID 340521016
Security Features Carbon Monoxide Detector(s),Smoke Detector(s)
Acceptable Financing Cash to New Loan
Listing Terms Cash to New Loan
Financing FHA
Special Listing Condition Standard
Read Less Info
Want to know what your home might be worth? Contact us for a FREE valuation!

Our team is ready to help you sell your home for the highest possible price ASAP

Bought with Osvaldo Calderon Active Realty Inc
GET MORE INFORMATION
Salesperson | Lic# 01736073






