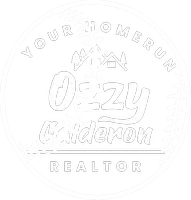$780,000
$775,000
0.6%For more information regarding the value of a property, please contact us for a free consultation.
5 Beds
3 Baths
2,963 SqFt
SOLD DATE : 09/08/2025
Key Details
Sold Price $780,000
Property Type Single Family Home
Sub Type Single Family Residence
Listing Status Sold
Purchase Type For Sale
Square Footage 2,963 sqft
Price per Sqft $263
MLS Listing ID SW25163117
Sold Date 09/08/25
Bedrooms 5
Full Baths 3
Construction Status Turnkey
HOA Fees $99/mo
HOA Y/N Yes
Year Built 2017
Lot Size 6,534 Sqft
Property Sub-Type Single Family Residence
Property Description
Welcome to your dream home in Spencer's Crossing! This stunning two-story residence sits on a quiet cul-de-sac in one of Murrieta's most sought-after communities. Offering nearly 3,000 square feet of living space, the home features a bright and airy open-concept layout with vaulted ceilings, and new luxury vinyl plank flooring throughout the first level. A spacious foyer leads to an inviting living room and expansive great room. The gourmet eat-in kitchen boasts espresso cabinetry, granite countertops, stainless steel appliances, and an oversized island perfect for gatherings. A versatile downstairs bedroom, private office/den, and full bathroom provide flexible living options. Massive downstairs laundry room with tons of room for storage and an extra refrigerator! Upstairs, a generous loft awaits, ideal for movie nights or playtime—while down the hall, you'll find well-appointed secondary bedrooms, a full bath, and the oversized primary suite complete with a large walk-in closet. Energy-efficient features include a Quiet Cool system and owned solar panels, plus a spacious three-car tandem garage. Located within walking distance to top-rated Murrieta schools and close to parks, pools, and the community clubhouse, this home truly has it all. Minutes from shopping, restaurants and Temecula Wine Country!
Location
State CA
County Riverside
Area Srcar - Southwest Riverside County
Rooms
Main Level Bedrooms 1
Interior
Interior Features Breakfast Bar, Built-in Features, Breakfast Area, Ceiling Fan(s), Separate/Formal Dining Room, Granite Counters, High Ceilings, Open Floorplan, Recessed Lighting, Bedroom on Main Level, Loft, Primary Suite, Walk-In Pantry, Walk-In Closet(s)
Heating Central
Cooling Central Air
Flooring Carpet, Vinyl
Fireplaces Type None
Fireplace No
Appliance Dishwasher, Free-Standing Range, Microwave
Laundry Inside
Exterior
Exterior Feature Rain Gutters
Parking Features Covered, Direct Access, Garage, Tandem
Garage Spaces 3.0
Garage Description 3.0
Fence Excellent Condition, Vinyl
Pool Association
Community Features Curbs, Hiking, Storm Drain(s), Street Lights, Suburban, Park
Utilities Available Cable Connected, Electricity Connected, Natural Gas Connected, Phone Connected, Sewer Connected, Water Connected
Amenities Available Sport Court, Fire Pit, Management, Outdoor Cooking Area, Other Courts, Barbecue, Picnic Area, Playground, Pool, Spa/Hot Tub, Trail(s)
View Y/N No
View None
Roof Type Concrete,Tile
Porch Front Porch, Patio
Total Parking Spaces 3
Private Pool No
Building
Lot Description 0-1 Unit/Acre, Close to Clubhouse, Cul-De-Sac, Drip Irrigation/Bubblers, Near Park
Story 2
Entry Level Two
Foundation Slab
Sewer Public Sewer
Water Public
Architectural Style Contemporary
Level or Stories Two
New Construction No
Construction Status Turnkey
Schools
Elementary Schools Lisa J. Mails
Middle Schools Dorothy Mcelhinney
High Schools Vista Murrieta
School District Murrieta
Others
HOA Name Spencer's Crossing Master Association
Senior Community No
Tax ID 480791016
Security Features Carbon Monoxide Detector(s),Fire Sprinkler System,Smoke Detector(s)
Acceptable Financing Cash, Conventional, Cal Vet Loan, 1031 Exchange, VA Loan
Listing Terms Cash, Conventional, Cal Vet Loan, 1031 Exchange, VA Loan
Financing Conventional
Special Listing Condition Standard
Read Less Info
Want to know what your home might be worth? Contact us for a FREE valuation!

Our team is ready to help you sell your home for the highest possible price ASAP

Bought with Terra Varney MM Realty
GET MORE INFORMATION

Salesperson | Lic# 01736073






